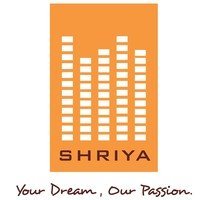
SHRIYA PEARL BUSINESS CENTER, SHREYA NAGAR, HUBLI
Pearl Business Center is located in Hubli Karnataka at the busiest Unkal Road near Tatwadarsha Hospital at the potential commercial location for the investment. The Project location is very near to Hubli Airport, Hubli District Court, Stellar Mall, Shriya Jupiter, Hubli Railway Station & BRTS. The business unit is located 2km from the Airport, 2Km from the Central train station and just 1km from the KSRTC bus terminal. This shopping complex is good for retail shops, entertainment, branded stores, restaurants, office spaces as its placed at the center of the Hubli Dharwad area and near to landmark places.
PEARL OVERVIEW
Ample Elevated Parking Space
Ventilation & Lighting
Wide Ramps for In and Out
High Speed Elevators
24 Hours power backup to common areas
Air Conditioned facility
24 hours Security
Facility on the Unkal main Road.
‘Shriya Pearl ’ is designed to be an ideal place for offering an array of retail, office space, doctors clinic, saloons. Further, the Mall is suitably located on Unkal main road, making it effortlessly accessible from Gokul Road, Shirur Park, Vidyanagar, , and neighboring places around.Great Investment Opportunities for high rental income.
PROJECT QUALITY AND SPECIFICATION
The Project is planned and designed by experienced Architects and experienced structural engineers for the highest quality of construction. The development is very well planned accommodating spacious parking lots, wide entrance, spacious retail gallery, high-quality elevators, bigger retail units. The true business space to own for the long-term investment for the higher return in the future.
STRUCTURE
Earthquake resistant structural design for RCC framed structure
PARTITIONS
Lightweight blocks of standard brand Cement – OPC 43 grade cement standard brand Steel – Fe 500 grade of the standard brand
EXTERIOR FINISH
Structural glazing of Saint Goblin or equivalent
EXTERIOR PAINT
Asian or Berger equivalent
PARKING
Spacious car parking at basement floor
FLOORING
Internal flooring: 600 X 600 double charged Vitrified of standard brandCommon area: Granite / Vitrified tiles
INTERNAL WALL FINISH
Two coats of putty primer and emulsion paint
WINDOWS
3 track powder coated
RAILING
Metal railing
ROLLING SHUTTER
MS rolling shutters
ELECTRIFICATION
Provision for split A.C. Modular switches : Anchor, V-guard or equivalent brand LED lighting for common area Service point for UPS will be provided
WATER SUPPLY
Underground overhead tanks for water with adequate capacity, additional water supply by bore well
PLUMBING
Concealed toilet fittings and sanitary wares of Hindware, Jaquar or equivalent Ashirvad or equivalent PVC / UPVC pipes
WATCH VIDEO TO KNOW ABOUT OUR OTHER PROJECTS
